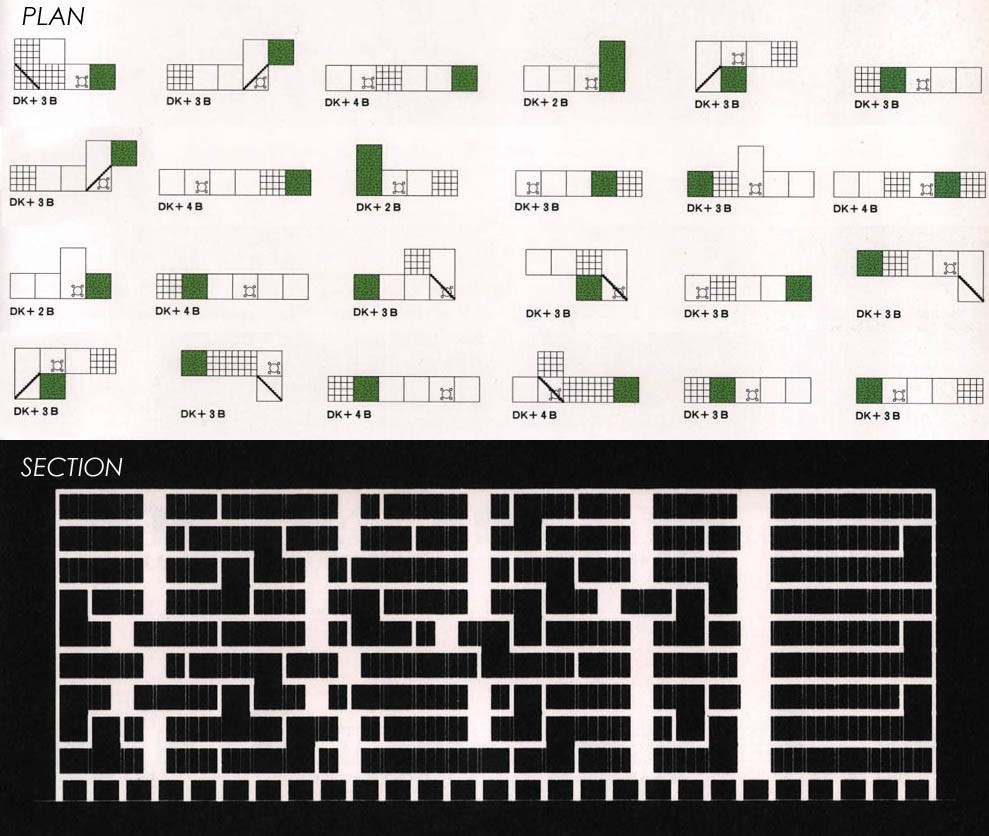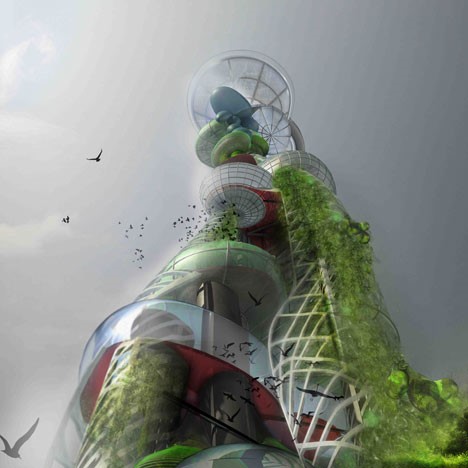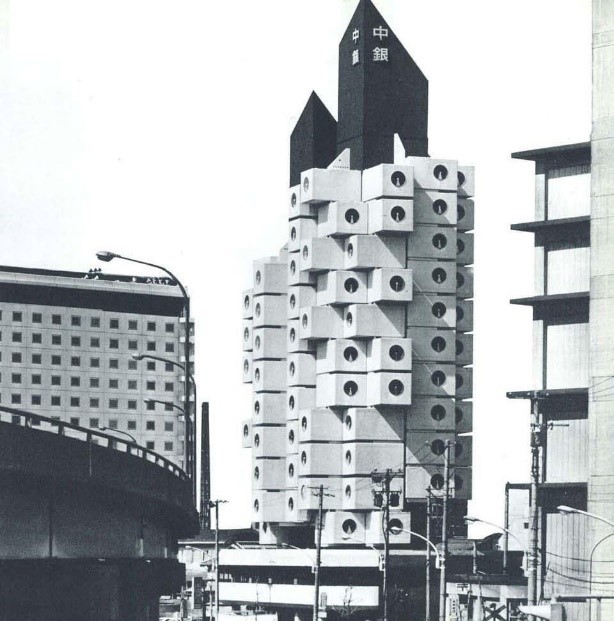
CHINA IMAGINATION #1,#2,#3,#4 2019, Takayuki SUZUKI
THEME : "City on the Lake"

H-0) CITY ON THE SEA 1958, Kiyonori KIKUTAKE
A: GOAL
1. Understanding history and theory of modern city and urbanism.
2. Designing a new city on the East Lake 东湖,which has new structure and system.
3. Drawing "City on the Lake" as an art work with your maximum IMAGINATION.
B: WHY ON A LAKE?
New structure must be independent from existing city.
New system must be half closed to existing city.
Isolation by lake can make the independent structure and the closed system.
- HISTORY -
H-1) SALTWORKS at CHAUX, 1775-1778
This is designed as an ideal city, so-called social utopia, by Claude Nicolas Ledoux.
It has spaces for working, housing, entertaining and vegetating. Compared to the surrounding, the plan was outstanding.
Ledoux is famous also for drawings of imaginary architecture, such as Ideal House or Theatre at Besançon, meanwhile Saltworks was half realized.

H-2) HAUSSMAN's PARIS, 19th century~
We can find the beginning of modern city in Paris. Because it was designed for a problem as the population explosion that would be occurred in every modern city. They needed to build infrastructures and housing for the quick growth.
Haussmann gave a new pattern for Paris which shaped radiating lines. He also gave regulation called Haussmann Style. Every apartment has the same height, commercial or public space on the ground floor, continuous terrace on the third floor, and windows with almost same proportion.

Ground floors of many building were used for "café" where many artists, novelists or philosophers came to discuss. It made "café culture" and "street culture".
Population concentration often make a city lose nature. It is one of big problem for modern city.
H-3) GARDEN CITY of To-Morrow, 1902
British Urban Planner, Ebenezer Howard, published Garden City of To-Tomorrow and argue that a city must planned with nature.

His ideal plan have a big center and satellite cities so that we can keep nature and firm between the satellites, he said.
H-4) A CITY FOR THREE MILLION, 1925
Le Corbusier presented his idea of planning for a city where three million people could live in his book titled La Ville Radieuse. He designed many skyscrapers to give more spaces on the ground. The ground is designed for car. Le Corbusier believed car would be the most important element of a city.

H-5) THE NEIGHBORHOOD UNIT, 1929
Clarence Perry, American Urban Designer, presented this idea when he planned a district in New York. He insisted that community is very important for city and it can maintained by keeping the Neighborhood Unit including an elementary school, the children and the families.
H-6) A PLAN FOR TOKYO 1960
Kenzo Tange proposed an idea for expansion of Tokyo on the sea. It has a purified structure of modern city Tokyo because it is expansion. It is different from The City on the Sea by Kiyonori Kikutake, above, which has independent structures from existing Tokyo.

H-7) MANHATTAN DOME, 1960

This amazing idea was brought by Buckminster Fuller, an architect and engineer. Fuller had designed a new structure called "Fuller Dome". It can be big enough to cover the part of New York City. This project showed us very important idea to close a system of an environment of the city. It is the system required for ecology.
H-8) WALKING CITY, PLUG-IN CITY, INSTANT CITY, 1964

Archigram, a revolutionary group of architects, asked to all architects "is it true that any city can't move? can't change? can't happen instantly? Are you sure???" So, what do you answer?
H-9) EXODUS, or VOLUNTARY PRISONER OF ARCHITECTURE, 1972

Rem Koolhaas, one of the most important architect today, follows the key idea of modernism which is called "program". It is based on "function" but a little different. He wrote a book titled "Delirious New York" and criticized homogeneous skyscrapers that were designed on "functionalism". For Koolhaas, "program" means "to edit function and human activities". "Edit" must be a keyword.
H-10) MIRAGE CITY 海市 1994-1996
City government of 珠海市 asked Arta Isozaki to design an artificial island located in south of Macao. Isozaki proposed a new city not designed by him but generated by algorism. Isozaki thought a city of today must emerge as a result of networking activities, not of "planning".

H-11) 500m×500m×500m, 1992 / KM3, 2006
Hiroshi Hara designed a whole city as a huge architecture sized 500m×500m×500m. Everything was inside the box. Hara designed "modality" of the small world.
Beside Hara's project, MVRDV, a group of architects, published a book titled "KM3" that included all data for a small world, or called huge architecture, in 1 cube kilometers box. It has housing, office, market, firm, factory, nature and everything because it is a "world".
Sustainability is the theme. We need to design closed systems for the sustainability.

Hiroshi Hara MVRDV
H-12) INSTANT CITY 2011

Peter Cook who was a core member of Archigram drew a fascinating island-city colorfully vegetated. A city of today needs nature to sustain itself. It means we architects are required design nature. Nature in the city would be different from existing nature. It must shows us new landscape of future earth.
C: LET'S GET START
1: Go to the lake and IMAGINE your ideal city on it.
2: Make a pair (two students makes a basic group). Draw the lake with the surrounding existing area as 1/10,000.
3: Transportation;
a: Connection to the existing city
[Bridge] To where? How?
Referring H-6, this is issue of traffic and axis of existing city.
You need to know the hidden order in the existing city.
On the other hand, rf.H-0, there is no axis because it is based on METABOLISM
that Japanese architects in '50s to '70s sought with learning from biology.
[Port] as parts of the new city
Rf. H-10, Traffic on the water that have no direction can make plural networks.
It bring something to exchange, such as visitors, articles of trade or commerce, activities.
Island is "isolated space" but needs something changeable.
Rf.H-0 or H-6, City On The Sea were sometimes designed for growing society.
But now it should be designed for CHANGING rather than GROWING.
b: In the city
Transportation system in the city.
Rf.H-2, street pattern is the very important idea for a city.
Streets are not only for traffic but also the unique culture.
And also it can make attractive sequence. See film "Breathless" by J-L.Godard for Paris.
Street made nodes as a circle or square in Paris.
Rf.H-6, Le Corbusier believed car would be the most important element in a modern city.
He designed "the Minimum Car" for his ideal city.
In Los Angeles, car and freeway is a very important part of the city as you can see in a movie "La La Land."
We might have a quick reference to Kevin Lynch's theory,
"The Image Of the City", or Reyner Banham's "Theory and Design in the First Machine Age"
But in the new city, we obviously need to find new transportation system instead of car,
for more ecology and safety. Rf.H-11. On the other hand, car is still needed especially aged or handicapped people.
You should design minimum space for car with an idea such as "car sharing".
4: Neighborhood Unit
a: Cell
To skip complicated processes, we determine a cell. The cell is a primary cubic unit with 3m×3m×3m.
Cubic system is used only because it is convenient. So you may/should change the shape later.
Each resident has the cell for the personal space.
Any other functions, dinning, utility, living, kindergarten, school, office, commercial or entertainment,
should be designed in the cell or a set of cells.
You may learn the "set of cells" idea from "Gifu Kitakata Apartment" by Kazuyo Seijima and SANNA.

b: Begin with designing new "Neighborhood Unit"
Rf. H-5, it is important to design the community and society. Think about the next three scales of unit.
- SMALL Unit – housing as a set of 16 – 32 personal cells for,
family functions and community that might include nursery or kindergarten.
You don't need to follow a family style of today. Think what kind of a set can be available to live together.
- MIDDLE Unit – Set of units for education system with 16 – 32 SMALL Units.
YOU MAY USE YOUR IDEA FOR A SCHOOL PROJECT IN THE FORMER PART OF THIS CEMESTER.
Meanwhile, you don't need to follow a school system of today.
- LARGE Unit – working space with 16 – 32 MIDDLE Units.
So, the population in the city can be estimated as 4,096 – 32,768 people.
Rf. H-2, population concentration was very big issue for a city.
The concentration was occurred by the industrial structure in the age.
It needed young workers in factories in a city so that many people came from rural area to a city.
They married in the city and have some kids. Schools for kids became a center of their community.
Housing and Neighborhood Unit in the age are designed for those people. So, how about today?
Also you can design new educational system.
We have known new style working like SOHO, Small Office / Home Office with online network.
Spaces for such kind of style can be designed.
5: Edit
Finished studying on Neighborhood Units? OK, go next, connect or stack the units.
But wait for a while. How to connect them for fascinating experience in the city?
Refer H-9, "Program" idea by Rem Koolhaas or "Dis-programing" idea by Bernard Tschumi, a French architect.
Experience in a city is brought by moving in the city. Moving occurs crossing boundary of function and program.
Moving and crossing give unique sequences. The sequences generate memories and foresights. It is the experience.
So you need to connect or cut "Neighborhood Units" to make such sequences. It is "Edit".
Tschumi wrote a book "Manhattan Transcript" for his architectural theory with learning from films.
He designed "Parc de La Villette" in Paris on the theory.
You can also refer films by Alejandro Iñárritu, "Amores Perros"
or "Birdman or the Unexpected Virtue of Ignorance" for example,
or novels such as "Hopscotch (Rayuela)" by Julio Cortázar for studying "Edit."
Then you can connect and stack. You can design tall buildings, low buildings, megastructure,
or group forming as Fumihiko Maki, Japanese Pritzker Award Winning architect, told his theory.
Whatever, you need to design physical structure for realizing your idea for "Edit."
6: Garden, Agriculture and Ecological System
No architect doesn't need to consider sustainability.
Rf.H-7, 11, 12, many architects are now trying to design sustainable architecture with garden, agriculture, and nature.
Also you are required to show an answer for the sustainability.
"City on the Lake" you design must include space for nature.
You may also refer "Biosphere" that means experimental facility to sustain biological recycle in the closed system.
It is designed for extraterrestrial habitation.
Buckminster Fuller showed an architectural idea with "Fuller Dome" in "Montreal Biosphere" in 1967.
You should research for ecological engineering.
It will be hard to learn everything for that only in months, but it may inspire your architectural idea.
Here is one of architectural idea with nature.

"The Tower of Droplets" 2010,
Peter Cook and Gavin Robothamm
7: Changing part –commercial and entertainment (IF YOU CAN CHALLENGE)
Sustainability demands closed systems to architecture. Water, food, energy
or anything is expected to be recycled in the system.
As we have seen, modern cities were planned for growing society,
but a city for future should be designed by the different way from the methodology of modern cities.
On the other hand, attraction of a city depends on the variability.
We will prefer to live in a dynamic city than a static city.
Rf.H-10. 海市 means, in Japanese,"Marina City" or "Market on the Sea".
Market is a place for trading or exchanging. So you can design a space for market in the city.
Market will need variable space for its changing demands.
Or you can challenge algorism as Isozaki did.
For example, you can use Grasshopper in Rhino, and try to give changing parameter for it.
Rf. H-8. Archigram proposed ideas of changing parts of a city in "Plug-in City".
"Plug" can be put in or pull out a city according to the demand of the society.
This idea is similar to Metabolists' architecture such as "Capsule Tower" by Kisho Kurokawa.
Now you may apply this method for your project. For example,
boats can be changeable parts of a city only if you design the boat and port to be attachable and separable.

"NAKAGIN CAPSULE TOWER" 1972,
Kisho Kurokawa
D: PRESENTATION
1) Plan
Large Neighborhood Unit including Middle and Small Unit; 1/100
Whole of the city on the lake; Scale depends on the size you would design
Site Plan including East Lake and a pat of existing city: 1/2000
2) Section
Large Neighborhood unit with transportation and nature: 1/200
Whole of the city on the lake; Scale depends on the size you would design
3) Elevation
Scale depends on the size you would design.
Whole of the city on the lake; Scale depends on the size you would design
4) Diagram
Community and Whole Society
Transportation
Idea for "Edit"
Nature, agriculture and Ecology
Changing Part (If you can challenge)
5) Artistic Drawing
Hand Drawing or Computational Drawing.
*You are required to clearly explain the radical reason of the composition, color and method of the drawing.
Never draw without clear intention.
6) Slide Show Style Movie
Show the experience that we would have in your "City on the Lake" as a Slide Show Style Movie.
Step 1: Take pictures of lake and the existing city. Arrange the pictures carefully with Photoshop.
Step 2: Draw bridges and the city you design. You can make it as collages of drawing and photo.
Arrange the drawings or collages carefully with Photoshop.
Step 3: Put these pictures into PowerPoint. Think about the order.
You can use copy and paste for memories of places for example.
You can connect unexpected sequence according to your "Edit" idea.
Step4: Set interval time to automatically change slides.
You can put environmental and/or minimal music to it (Never use any song).
E: Schedule
WEEK9 FROM HISTORY TO FUTURE
28 Oct: Orientation, History and Lecture "Edit the City" in class
1 Nov: Discussion, Site Plan, Transportation
WEEK10 TRANSPORT
5 Nov: Connection and Isolation
8 Nov: Traffic System in the city
WEEK11 UNITS
12 Nov: SMALL UNIT
15 Nov: MiDDLE AND LARGE UNIT
WEEK12 EDIT(1)
19 Nov: MID REVIEW for UNITS
22 Nov: Edit
WEEK13 EDIT(2)
26 Nov: Editing, Planning and Section
29 Nov: PIN-UP; Diagram, Plan, Section and Elevation
WEEK 14 ECOLOGY (and Changing Part if you challenge)
3 Dec: Garden, Agriculture and Ecological System
6 Dec: Something Changing
WEEK 15 DRAW AND DIRECT
10 Dec: How to Draw IT?
13 Dec: How to make a Slid-Show Movie?
Week 16 PRESENTATION
17 Dec: Strategy for Presentation
20 Dec: FINAL REVIEW